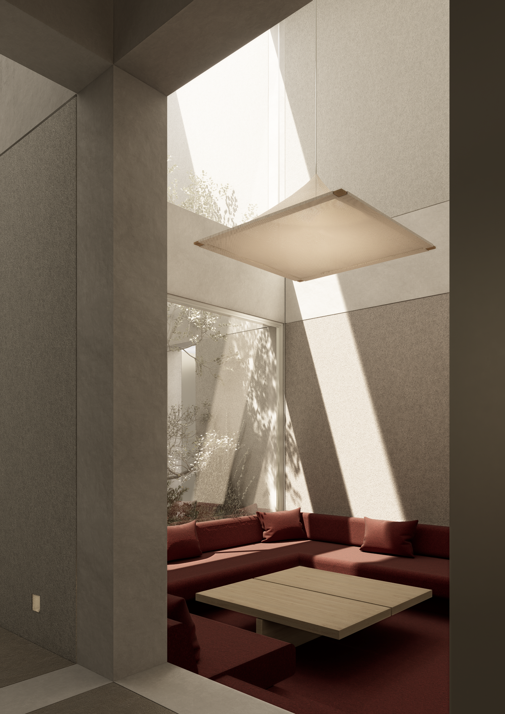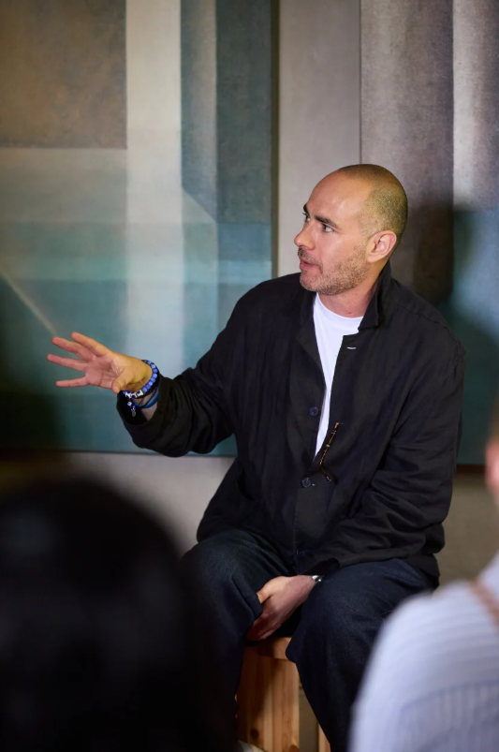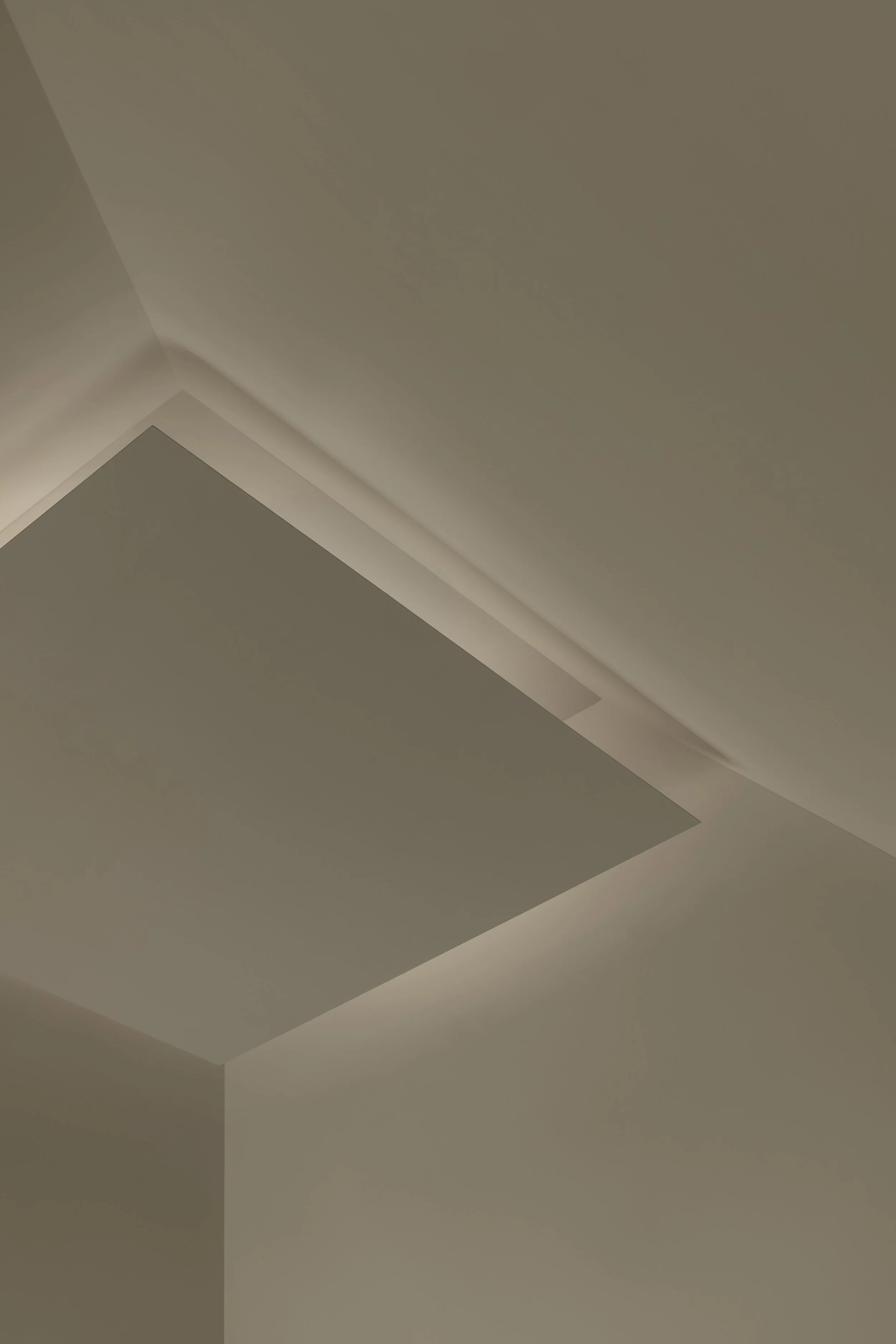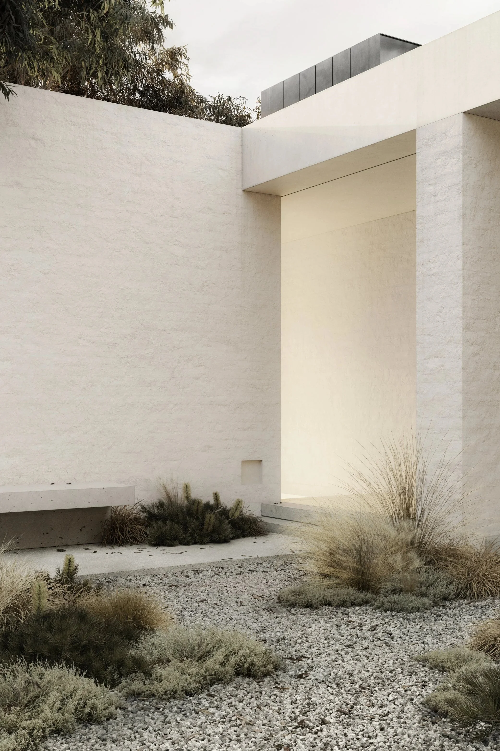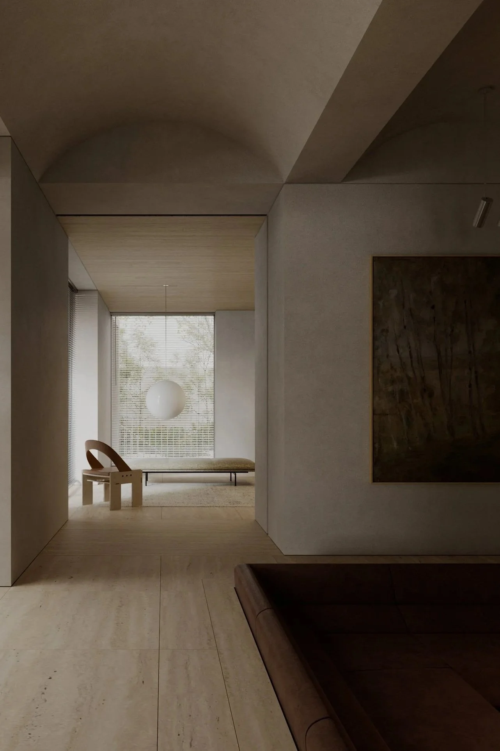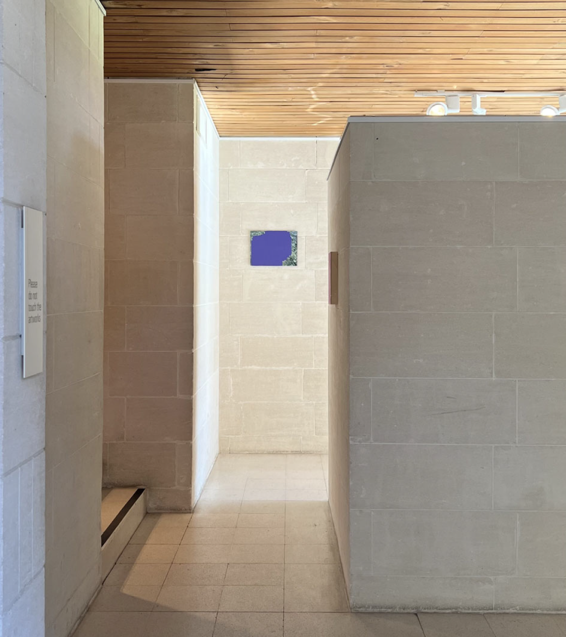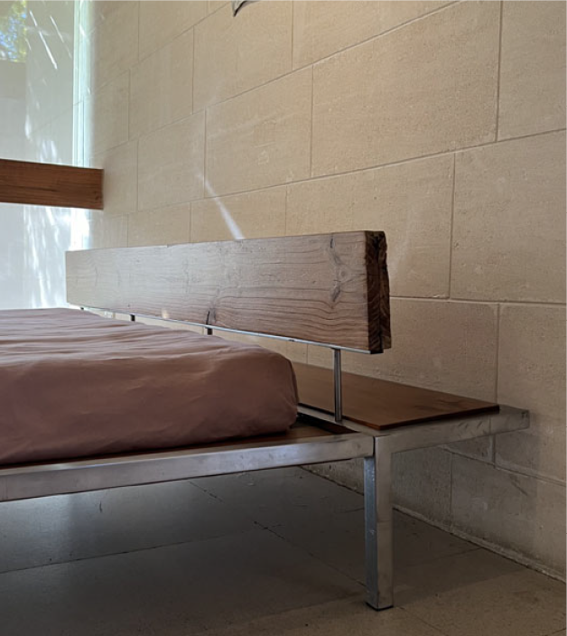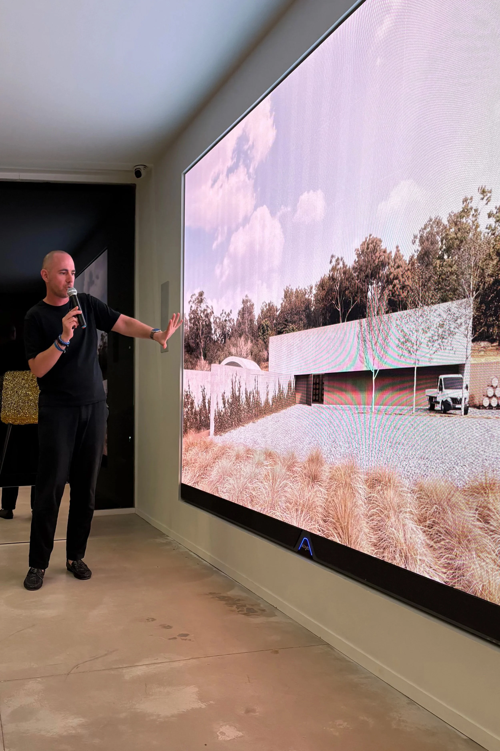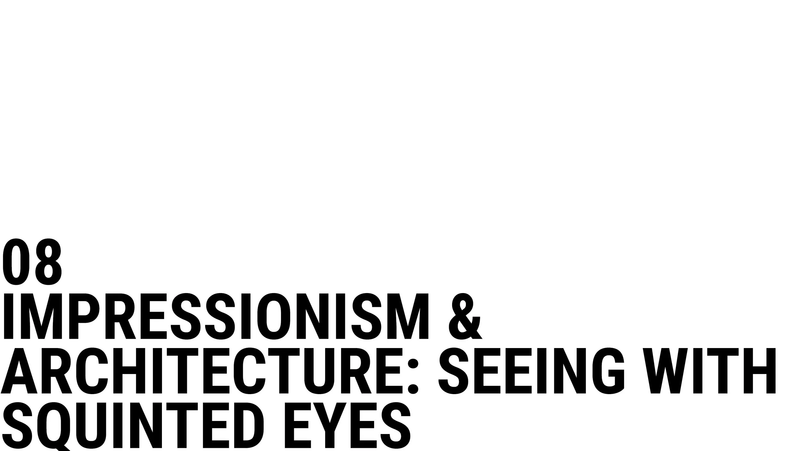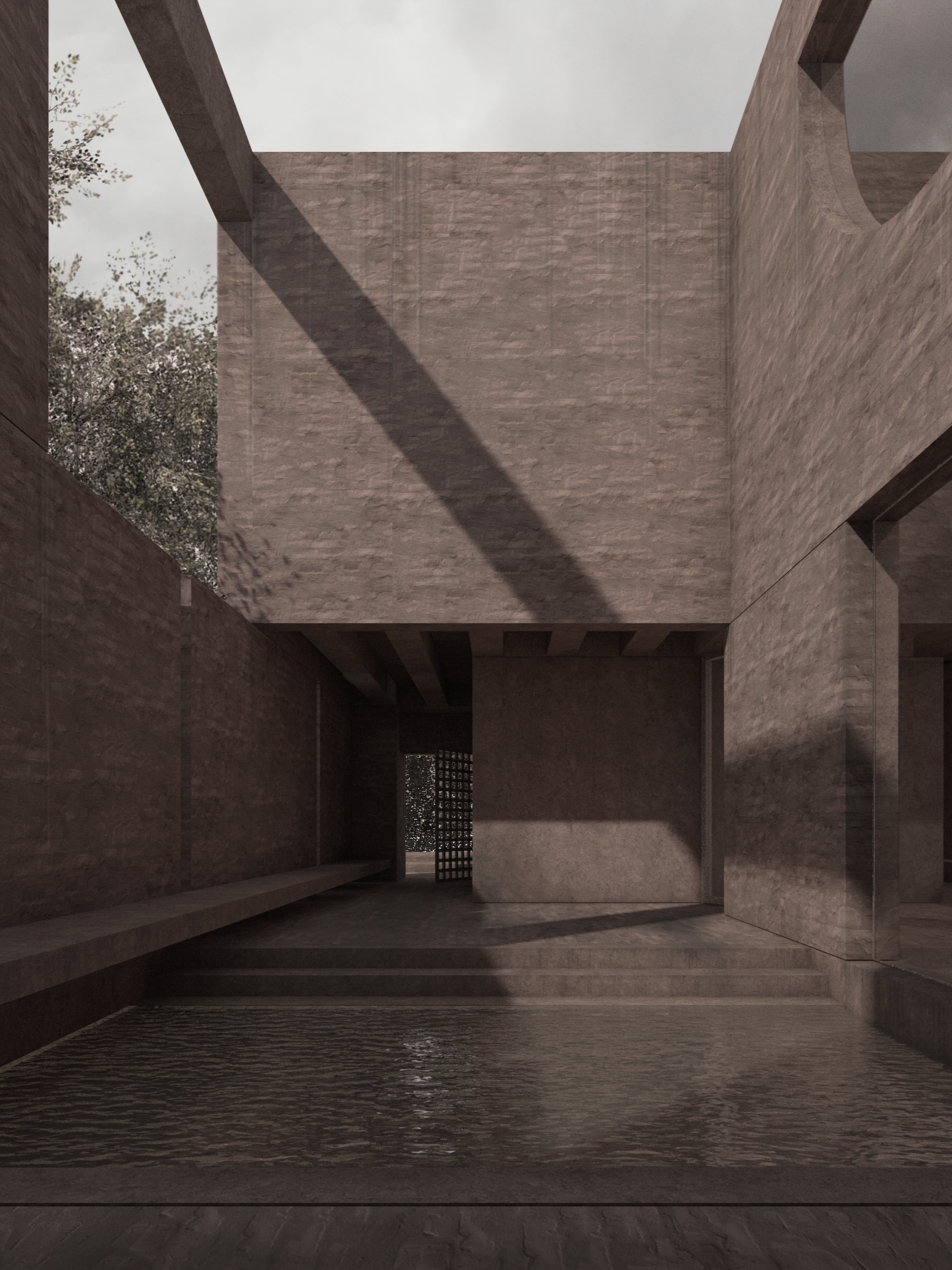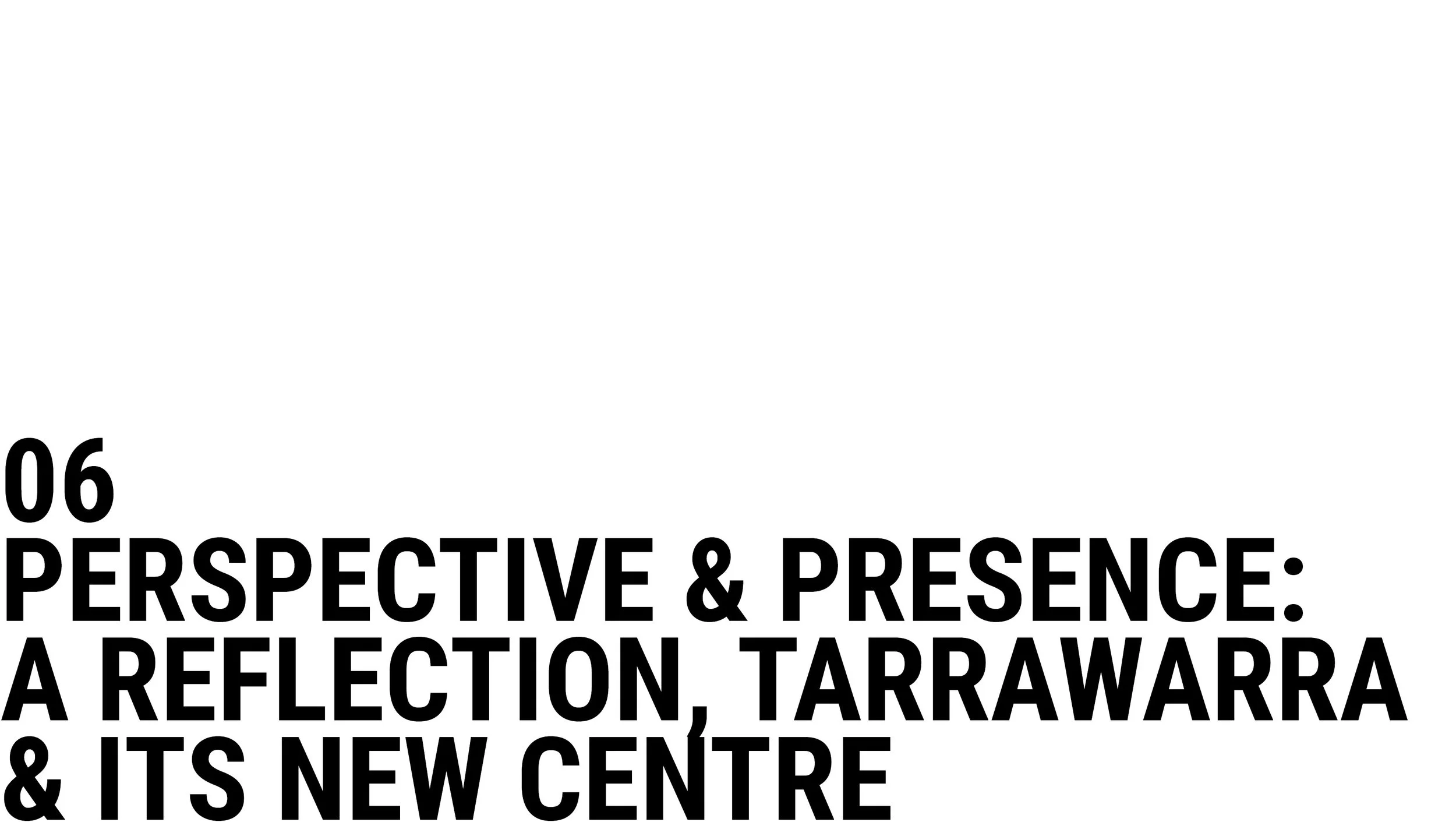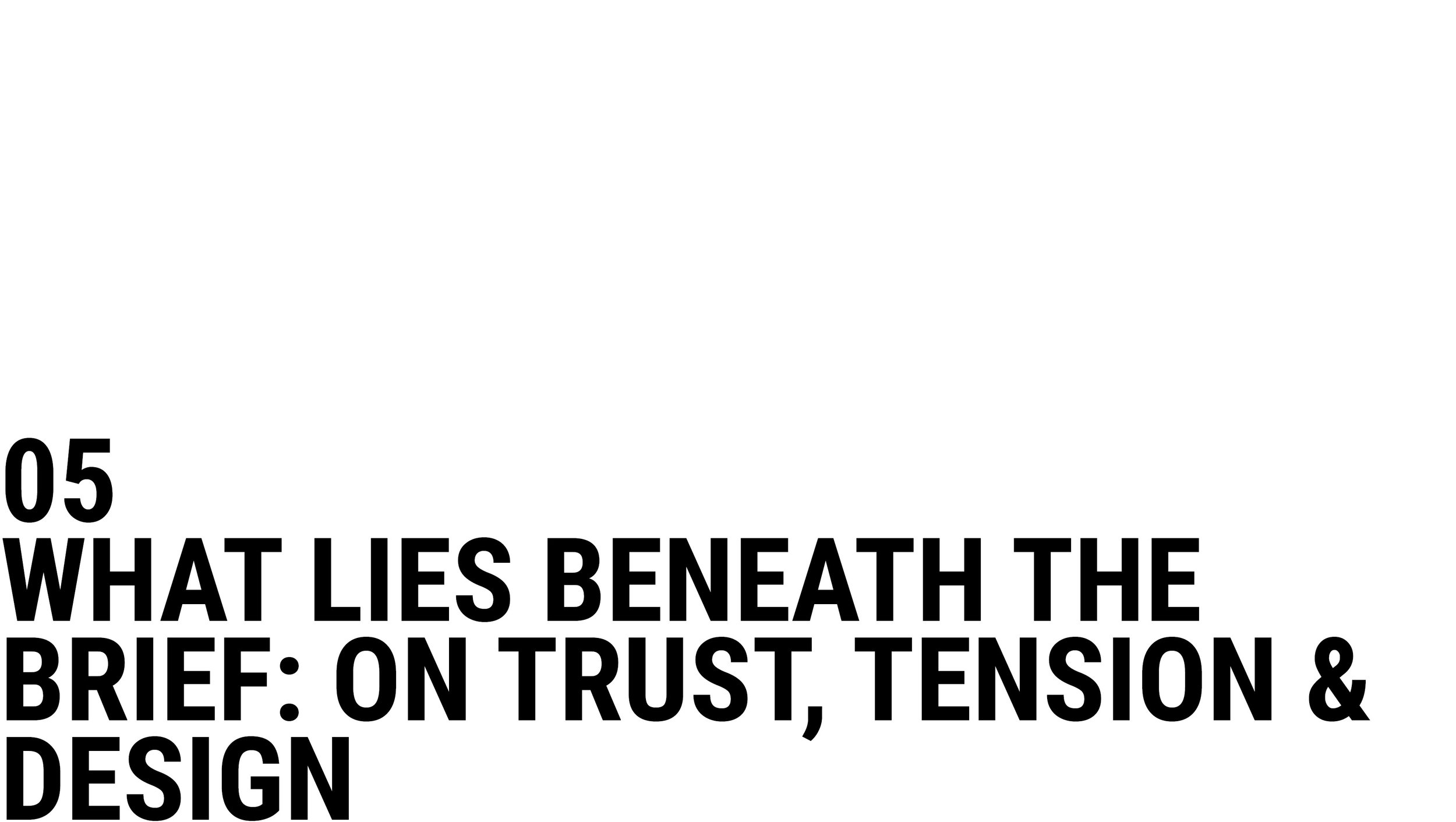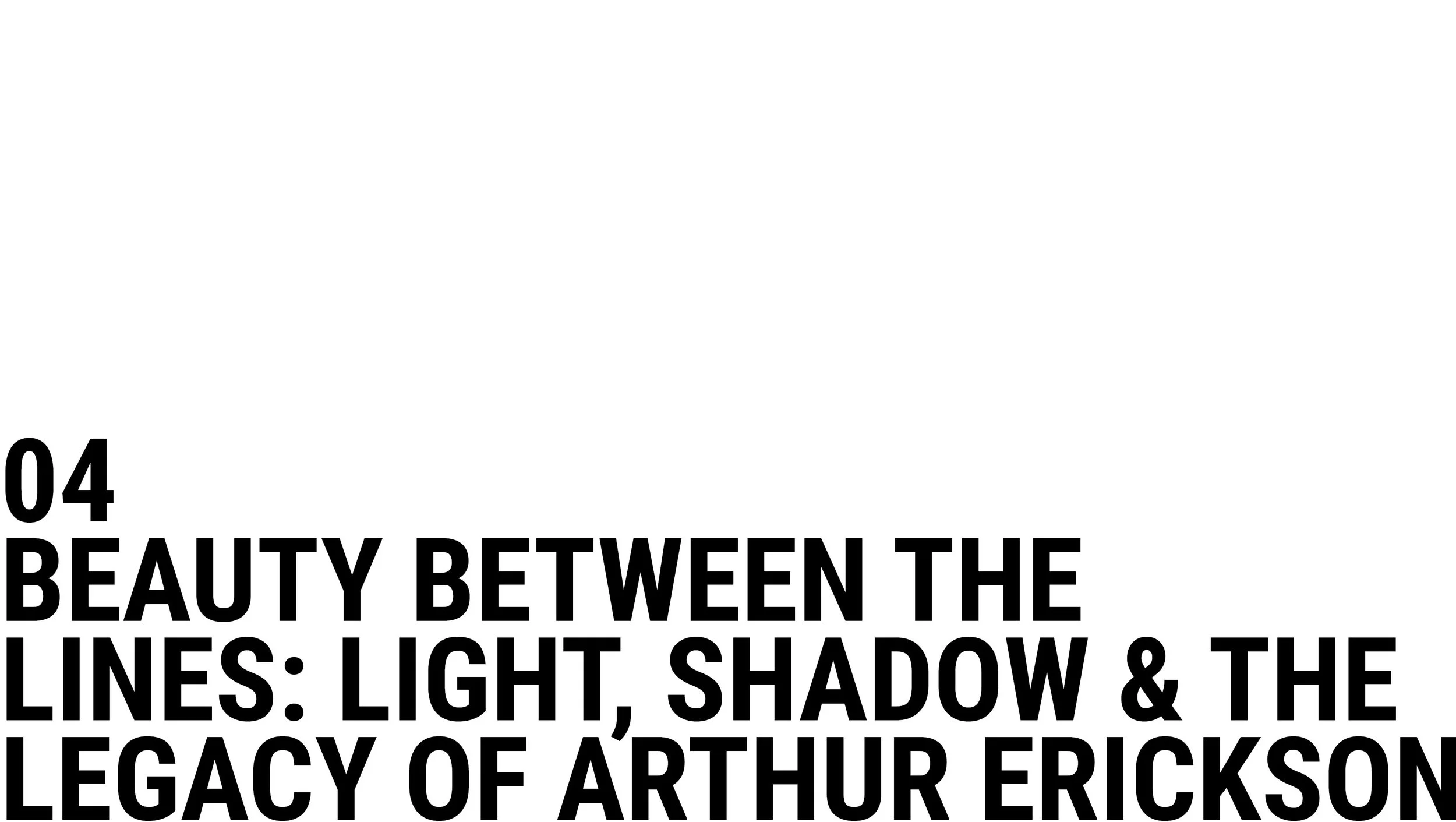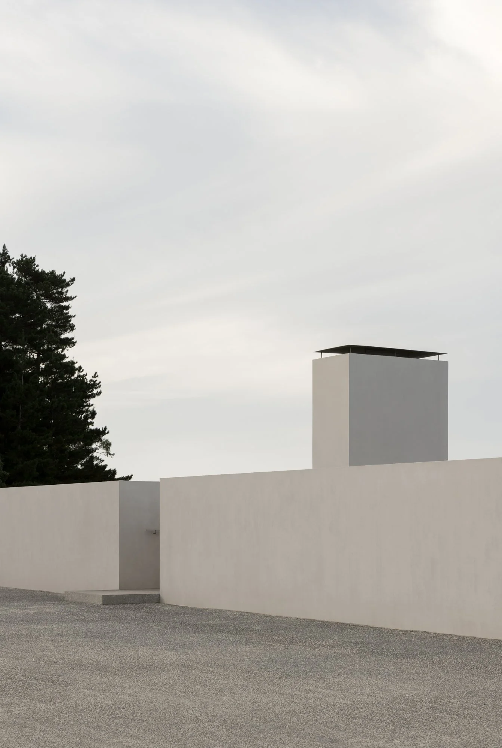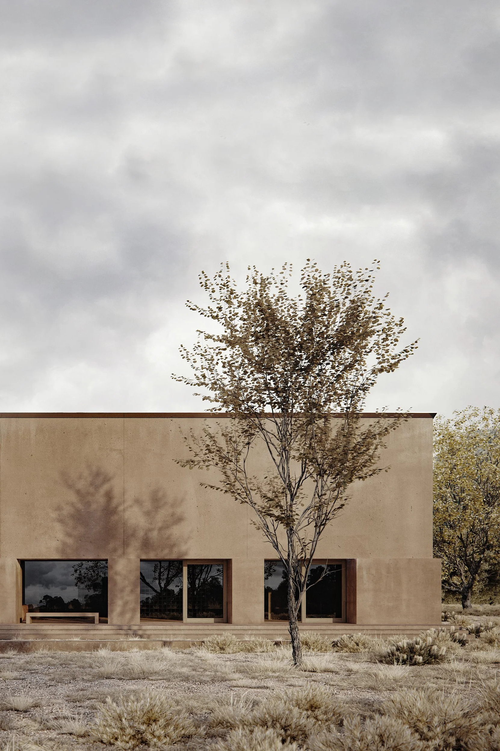Architecture reveals itself most clearly at the moment it allows something to pass through it. Light, air, view, a body, time.
Architecture reveals itself most clearly at the moment it allows something to pass through it. Light, air, view, a body, time.
An opening is never neutral. It is not simply the absence of wall, or floor or roof. It is an act, a decision, a position taken on how a building relates to the world beyond it - how you will relate and interact and how the outside will interact with you.
In much contemporary work, openings are the result of division. Walls are split apart, pulled back, erased in service of plan, program, or transparency.
There is another way of thinking about openings. One that begins with the assumption that the wall matters.
To pierce a wall rather than divide it is to first acknowledge its mass, its weight, its continuity - its integrity. The opening is not made by separating, but by carefully cutting into something whole - something valuable. It is less violent, more deliberate, and often quieter. The wall remains present, and the opening gains meaning because of it.
This distinction, subtle as it may appear, produces very different atmospheres.
Louis Kahn was the master of the opening. In his Bangladesh parliament in Dhaka, openings are simultaneously sculptural and graphic. The walls remain heavy, almost immovable, and yet they are alive with openings that feel inevitable and expressive. At the Indian Institute of Management in Ahmedabad, apertures are treated as moments of passage and compression. The thickness of the wall becomes a place in itself, a zone where inside and outside briefly coexist.
Elsewhere, Claudio Silvestrin’s Neuendorf House in Majorca operates with similar consideration. Its openings are celebrated and deliberate characters: sometimes they are measured incisions within continuous surfaces, other times they appear as slices cutting walls in two.
What these projects share is a respect for mass. A belief that architecture begins not with void, but with substance.
Within our own work, we have explored both approaches. We have split walls open to create generosity and connection. We have also pierced them, carefully, to test how little is required to admit light, view, or movement. Over time, the difference has become increasingly apparent, not just visually, but experientially.
As our work evolves, we are consciously moving away from buildings that read as extrusions of the floor plan. Plan remains essential, but it is no longer sufficient. We are more interested in architecture as a three-dimensional condition, where walls are volumes, not lines, and openings are shaped with intention.
An opening asks a question of a wall. How much can be removed without diminishing what remains? How deep must it be to feel generous rather than exposed? How can it admit the world without surrendering the room?
These are modest questions, but they carry weight. They affect how a space feels at different times of day. They shape how we move, where we pause, and how architecture reveals itself slowly, over time.
I was listening to a podcast today. Not on architecture. I tend to avoid design content when I am trying to switch off because it leaves me more agitated than relaxed. But one word in this unrelated conversation caught me: temporariness.
I was listening to a podcast today. Not on architecture. I tend to avoid design content when I am trying to switch off because it leaves me more agitated than relaxed. But one word in this unrelated conversation caught me: temporariness. It stayed with me. The term is both fleeting and grounding, a reminder that the moment is always moving and yet still available to be noticed. Thinking in terms of temporariness lifts you out of distraction, then returns you to the present with greater clarity.
We move quickly. We rush from task to task, place to place, absorbed in our screens and the immediacy of what is required. It feels like presence, but it is not. We are attentive to the task rather than the atmosphere. The mind is full, but not mindful.
Temporariness reveals how the here and now is always shifting. Sometimes this is dramatic: a storm breaking open the sky, a burning sunset, a full moon rising. These moments grip us, then fade.
More often, temporariness is subtle. A cloud softening the light. A quiet shift in colour from morning to afternoon. The slow movement of leaves casting patterns across a room. These small changes are where most of life unfolds.
Architecture becomes meaningful when it is designed to receive these shifts. A walled courtyard that captures the movement of the weather and turns the sky into a kind of theatre. A large skylight that frames the heavens and makes passing clouds legible. A deep reveal that slows the transition from inside to out. These elements anchor us by giving form to what is otherwise easy to overlook.
To design with temporariness in mind is not to seek spectacle. It is to make the ordinary visible again. It restores the capacity to notice the world as it changes around us.
The temporary is always there. Architecture, at its best, helps us stay conscious of our place within it.
This piece began as a conversation.
Last month, Hannah Abbott from Otomys invited me to join a panel discussion with Helen Redmond as part of Still Point, the exhibition marking the gallery’s fifteenth anniversary.
This piece began as a conversation.
Photographed by Bernie Wright
Last month, Hannah Abbott from Otomys invited me to join a panel discussion with Helen Redmond as part of Still Point, the exhibition marking the gallery’s fifteenth anniversary. Sitting beside Helen, surrounded by her paintings, I realised that the themes we spoke about that afternoon reached far beyond the event. They touched on the foundations of my architectural education, the buildings that shaped me, and the way I think about light, order and restraint.
My connection to Helen’s work is longstanding. I have admired her paintings for many years and am fortunate to live with one. It hangs in our meeting room, directly behind me when we present projects. Her work feels familiar not because it depicts recognisable spaces, but because it captures something essential about how space behaves. The paintings are distilled rather than descriptive, built from simple forms and planes, yet animated by the way light moves across them. Shadows soften unexpectedly. A ceiling glows where logic suggests it should fall into shade. Surfaces hold both clarity and mystery. The work is neither photographic nor digital. It belongs to a different language, one that speaks in atmosphere rather than representation.
Seeing a new series that Helen had painted specifically for Villa Alba brought me back to an early moment in my training. When I finished my studies, a tutor encouraged me to visit two buildings: Peter Zumthor’s thermal baths at Vals and Le Corbusier’s monastery of La Tourette. I had studied them academically but experiencing them was transformative. I arrived at Vals late at night with no camera, which now feels like a gift. The next morning the building revealed itself slowly. Water tracked across stone. Light was treated almost as a rare commodity, slipping into dark corridors, halls and rooms in a way that amplified its presence. It was architecture understood not through image but through sensation, and it left an impression I have never quite shaken.
La Tourette offered a different lesson. Where Vals felt elemental in form, La Tourette was elemental in ritual and culture. Its concrete frames carved the sun into narrow intervals, dividing time as much as space. Light there was disciplined and structured, almost liturgical. Together, these two buildings taught me that architecture is not only the arrangement of volumes but the shaping of light, proportion and restraint. They formed the early architecture of my thinking long before I knew what my own work might become.
This is why Helen’s paintings struck me so strongly when I first encountered them. They echoed that early experience. They captured the way light misbehaves, how it ignores diagrams and reveals unexpected qualities within the simplest forms. Her work is a study of what happens when form becomes a vessel for atmosphere. In that sense, the paintings feel closer to architecture than to image making. They are a reminder that light is always the true subject.
In our practice, this pursuit of light is shaped by constraint. Every project begins with a site, a family, a budget and a set of competing needs. These limits are not obstacles. They are the conditions through which meaning emerges. Within them lies the opportunity to create spaces that breathe, that register the seasons and the passing of the day. The most poetic moments often occur in the in-between spaces, the corridor, the entry, the stair. These are the places where contrast, shadow and proportion can work quietly and powerfully.
Technology has changed how we communicate this intention. For years, restraint was difficult to show. Clients would look at early renders and search for the design, assuming that simplicity meant incompleteness. As our ability to model the movement of natural and artificial light has improved, we can now show how a room transforms across the day, how material and light work together, how clarity can be more expressive than complexity. Light becomes the organising principle.
During the panel at Otomys, we spoke about this shared territory between painting and architecture. Sitting among Helen’s work, I was reminded that both disciplines are attempts to capture the intangible. Both search for that moment of alignment when form and light settle into equilibrium. In architecture I often think of this as the still point, the moment a project reveals its essence, when proportions start to cohere and the dread of the blank page turns into the excitement of emergence.
This is the pursuit that connects Vals, La Tourette, Helen’s work and our own practice. It is the search for clarity within complexity, for atmosphere within structure, for light as the quiet protagonist. The buildings that shaped me early on taught me that architecture becomes meaningful when it transcends function and enters the realm of experience. Helen’s paintings remind me of this every day.
A new season of MPavilion has opened, the third to be held within Tadao Ando’s quiet and exacting contribution to Melbourne. For us at Davidov, the pavilion carries a particular resonance. Circle|Square, the winning chair design we created for the program, has lived within this space for three years now. It has been a privilege to watch people inhabit the pavilion, to watch it reveal itself in different seasons, and to return again and again with a mixture of familiarity and anticipation.
A new season of MPavilion has opened, the third to be held within Tadao Ando’s quiet and exacting contribution to Melbourne. For us at Davidov, the pavilion carries a particular resonance. Circle|Square, the winning chair design we created for the program, has lived within this space for three years now. It has been a privilege to watch people inhabit the pavilion, to watch it reveal itself in different seasons, and to return again and again with a mixture of familiarity and anticipation.
I have visited this place at many times and in many states. In the brightness of morning when the concrete seems almost weightless. At night when the pond becomes a mirror of the city. On busy afternoons filled with chatter and on quiet days where the air seems to hold the structure still. Yet returning tonight, on a mild spring evening with the sun low and the water pushing its rippled reflections along the concrete walls, the building felt new again. Something had shifted, or perhaps I had. The space carried a clarity that was both unexpected and profound.
As a musical performance unfolded, the architecture insisted on being noticed. The pattern of the spacer bar blanks, deliberate and unwavering, established a rhythm that shaped the atmosphere as much as the sound. The slot window, impossibly thin, impossibly long, impossibly straight, cut a single uncompromising line toward the garden. Through it, the landscape became a curated fragment, a reminder of Ando’s belief that to frame nature is to honour it.
For a pavilion, it offers little in the way of shelter. The breeze moves freely across the water. Rain, when it arrives, is felt as much as seen. Yet this absence of protection is not a deficiency. It is the architectural proposition. The structure defines space with walls, openings, and a singular cylindrical core, but it never fully closes. Instead it choreographs thresholds. It separates paving from pond with the certainty of a diagram, while the surrounding trees and even the skyscrapers seem to lean toward the interior as if curious about what is taking place within.
This is Ando’s restraint at its most distilled. Every line, every surface, every void is doing only what it must and nothing more. The discipline is intense. The effect is calming. The lessons are ongoing.
Each visit to the pavilion reveals yet another insight into how Ando crafts space. And in this new season, as the pavilion begins its next cycle of performances, conversations, and quiet moments, it is an opportunity to be reminded of why architecture matters. More than offering shelter, it is because of its ability to frame the way we view our environment and our place within it.
We speak often about buildings, but rarely about architecture.
We discuss housing supply, heritage overlays, budgets and schedules; the tangible mechanics of building, yet seldom the invisible qualities that truly define it: space, sequence, light, proportion, the way a room opens or holds its breath.
We speak often about buildings, but rarely about architecture.
We discuss housing supply, heritage overlays, budgets and schedules; the tangible mechanics of building, yet seldom the invisible qualities that truly define it: space, sequence, light, proportion, the way a room opens or holds its breath.
This absence says something. Architecture is the most public of the arts, yet it attracts the least conversation. A painting hangs in a gallery; a building frames our lives. We walk through it, rely on it, inherit it. And still, we seldom pause to talk about what it means - what it does to us. Perhaps we take it for granted. Or perhaps, as with many of the arts, it has been gently side-lined, replaced by conversations about efficiency, cost and compliance.
But architecture is a barometer of culture. It records what a people value - its priorities, its aspirations, its spirit. Every era leaves a spatial trace of itself. When a culture stops talking about architecture, it stops asking what kind of world it wishes to inhabit.
Too often, the conversation that remains is about size and status - how large a house is, how many bedrooms or bathrooms it holds, how many Instagram-able moments it contains. We talk about finishes, not light; inclusions, not atmosphere. Yet these metrics say nothing of how a home actually performs - how it feels, how it breathes, how it shelters. The absence of this deeper dialogue has reduced architecture to inventory, when its real measure has always been experience.
Louis Kahn once said, “A great building must begin with the unmeasurable, must go through measurable means when it is being designed, and in the end must be unmeasured.” In his work, walls hold light as if in conversation - silence made visible. His buildings remind us that architecture is not just about function but about dignity, about giving shape to human experience. To talk about architecture, then, is to talk about time itself: how we live within it.
This is not to romanticise the discipline or ignore its practical demands. Architecture will always be tethered to construction and cost, to regulation and delivery. But the conversation could afford to reach further - to speak of atmosphere, material, and meaning. To ask not only what we build, but what we are aiming to create beyond the mere brief.
The loss of that conversation is not only to architecture’s detriment; it is everyone’s. When discussion narrows to procurement and façade, imagination is limited and numbed. We begin to see buildings merely as commodities. Yet architecture at its core is about achieving more, more than the brief, more than compliance, more efficiency, more GFA. How do you add delight, intent, craft and care? How do you make a space worthy?
Perhaps architecture’s quietness has worked against it. Unlike theatre, music, or film, it doesn’t demand our attention all at once. It often reveals itself slowly, across seasons, through occupation and use. But that slowness is also its gift. It asks us to notice - to tune our senses to the way light falls on a wall, or how a threshold shifts the mood of a room. In a world increasingly distracted, architecture’s patience might be its most radical quality.
To revive the conversation is not to intellectualise the everyday, but to reawaken curiosity. To ask: how does this space make me feel? What does it allow? What does it deny? These questions belong to everyone, not just architects.
If art can stir emotion, if music can bind memory, then architecture can ground us. It can lend coherence to our daily rituals, shape our sense of belonging, and quietly mirror who we are.
Perhaps, then, the missing conversation is less about architecture itself, and more about us, about what we choose to notice, to value, and to build.
Among all the spaces that make up a home, the entry is perhaps the most overlooked. It rarely appears in a client’s briefing document. Yet it is the first and last moment of every visit, the space that negotiates between the world outside and the life within.
Among all the spaces that make up a home, the entry is perhaps the most overlooked. It rarely appears in a client’s briefing document. Yet it is the first and last moment of every visit, the space that negotiates between the world outside and the life within.
When we begin to plan a home, the location and composition of the entry are critical. In this small zone, many different performances unfold: waiting for the door in the rain, greeting a group of guests, lingering for farewells and doorway conversations, slipping on shoes, or presenting flowers and a bottle of wine. The entry is a small stage - sometimes with a cast of many, often with only one actor - where architecture must quietly manage light, movement, and mood.
From a planning perspective, we look to accommodate not just the ergonomics of these rituals but the emotion that accompanies them. The entry should offer shelter and privacy, a moment of pause that smooths the transition from public to private life. It must be practical yet ceremonial, allowing for everyday comings and goings while still holding a sense of grace. A light that spills across the threshold, a covered step, the sound of a door closing softly - all these small gestures signal welcome and belonging.
Architecturally, the entry is both a space for standing and a space for passing through. It holds stillness and movement at once. We often draw on Frank Lloyd Wright’s idea of compression and release - a sequence that moves from dark to light, from narrow to open. This rhythm creates intimacy and drama in quick succession, preparing the body and the mind for what lies beyond.
A well-designed entry is not simply an access point but an emotional calibration, a first act that sets the tone for the rest of the home.
In several recent projects, we have explored how the entry can also test the boundaries between inside and out. By manipulating light, enclosure, and view, the threshold becomes ambiguous - part garden, part room. Screens, courtyards, and overhangs allow the space to breathe, extending the welcome before one even crosses the door. In this way, the entry continues the conversation we began with the courtyard: both are transitional territories that invite a slower rhythm of arrival and departure.
At its best, the entry performs two tasks simultaneously. It must function with absolute clarity - logical, sheltered, effortless - yet it should also evoke emotion, creating the briefest moment of theatre in the everyday act of coming home. For all its modest size, the entry remains a deeply human space, one that reminds us that architecture begins not with walls, but with thresholds.
During my childhood my family and I moved often.
There was a ritual I learned to resist. I would open drawers, repack small things I had not used since unpacking, then carry them to the next address for the process to be repeated. It was a feeling that made me feel weighed down, inefficient and burdened.
During my childhood my family and I moved often.
There was a ritual I learned to resist. I would open drawers, repack small things I had not used since unpacking, then carry them to the next address for the process to be repeated. It was a feeling that made me feel weighed down, inefficient and burdened.
Inadvertently each move taught me two important lessons, firstly to travel lighter and be conscious about what you acquire, secondly to learn to let go and not fear the act. Of course, learning this as a child when debating comic books or toys is easier than decisions on furniture or art - but the discipline was ingrained.
After completing my architectural studies in 2007 I backpacked around the world for nine months. I still clearly recall meeting a traveller somewhere in Croatia - he was travelling for a few weeks carrying only a small rucksack and a neat box that held a phone, a camera and a few essentials. My own pack, already bulging, felt excessive by comparison. That freedom and lightness he demonstrated have guided me for two decades, whether on the road or at home.
I was tested a year ago. My mother handed me 3 boxes she had been holding since I moved out and no longer wanted to be responsible for them. They contained all kinds of paper work and knickknacks, my report card, invitations, newspapers from the day I was born, and a favourite teddy. As I sifted through the boxes examining each object I asked - If I kept these relics, who were they for and what would they serve? I let them all go. Reflecting back a year later I feel light and liberated. You don't have to be tied to things, nor cluttered by them.
Yes your home is a container for your life - but what do you want it to contain? The spaces we form and curate around us are more than their contents, often it’s the absence that makes way for the freedom we are hoping to possess.
Architecture and the interiors it holds are inseparable. The most compelling work reads as one thought carried through many scales, from the composition of the plan to the turn of a handle.
Architecture and the interiors it holds are inseparable. The most compelling work reads as one thought carried through many scales, from the composition of the plan to the turn of a handle.
The idea is ancient, but it found its distilled form in the modern tradition of the Gesamtkunstwerk: the total work of art came into vogue in the late nineteenth century. To invoke it today is not a call for excess or control, but for coherence. A building should feel inevitable, as though plan, section, detail and furnishing were all born of the same language, the same hand.
In practice, this means working from the outside in and the inside out at once. Site, climate and program set the first conditions. From there, form and threshold establish how the building meets light and landscape. Grammar and punctuation follow: the structure’s expression, the significance of a junction, the invitation of shadow, the dialogue between materials.
At the interior scale, the same language is held. Materials are restrained so each becomes essential. Details repeat so the eye can rest and the hand can predict. A stair set into a slab, the return of a cabinet, the turn of a rail, all carry the same consistency of thought. With this foundation in place, loose pieces can enter freely and with confidence.
Furniture, lighting and art are not always part of the commission, but increasingly they become part of the process. Clients often invite us to help assemble collections or design key pieces that complete the rooms. Recent travels, including Milan Design Week and the development of our own furniture, have sharpened that focus. We are drawn to pieces that work harder than they look, that hold material truth, and that continue the architectural conversation across scales.
Our pursuit is not the totalising ideal of a century ago. Life resists perfect control, as it should. The ambition is quieter: to hold a clear vision across scales so that a house feels calm, legible and incomplete in a way that allows for change and evolution over time. Architecture that sets the tone. Interiors that resonate with it. Objects that belong, enhance, and allow life to unfold.
Heidi Museum of Modern Art
Last month I had the privilege of speaking at the IID’s annual conference, hosted at Tollmans. My sincere thanks to the IID for the opportunity, and to Tal Goldsmith Fish for the kind invitation.
Last month I had the privilege of speaking at the IID’s annual conference, hosted at Tollmans. My sincere thanks to the IID for the opportunity, and to Tal Goldsmith Fish for the kind invitation.
In preparing for the talk, Tal suggested that the audience might enjoy case studies of Australian homes. That prompt led me to revisit our work of the past decade through the lens of Australian Modernism; a theme that has long shaped how we design.
Alongside our own projects, I highlighted works that have been enduring influences, including Harry Seidler’s Killara House and McGlashan Everist’s Heide II. Taking the time to reflect on these precedents, and on the homes we have designed both on the Mornington Peninsula and in more urban settings, was a welcome gift.
What struck me most came after the talk, in conversation with colleagues. I was surprised; in the best possible way, to hear how distinct our work appeared when seen alongside that of our Israeli counterparts. In a world that feels more globalised every day, realising that our architecture continues to carry a clear sense of regional identity was rewarding in itself. It reminded me that architecture is always a dialogue between the universal and the local: informed by global discourse, yet grounded in the particularities of place, culture, and climate. For us, that means embracing the material honesty, spatial clarity, and connection to landscape that have long defined Australian Modernism, while continuing to evolve these qualities for contemporary living. To see that identity recognised by peers from another part of the world was both affirming and inspiring.
We were recently interviewed by Jonathan Jacobs on the Behind the Build podcast and prompted to reflect on our approach to architecture. The conversation touched on familiar themes in our work: pared-back forms, warm natural tones, texture, and a restrained execution. While summarising, I found myself saying, almost instinctively, “we prefer a cave to a computer.”
We were recently interviewed by Jonathan Jacobs on the Behind the Build podcast and prompted to reflect on our approach to architecture. The conversation touched on familiar themes in our work: pared-back forms, warm natural tones, texture, and a restrained execution. While summarising, I found myself saying, almost instinctively, “we prefer a cave to a computer.”
In many ways, that phrase captures much of what drives us. Architecture, at its best, is a place of refuge and escape. It is an antidote to the pace and pressure of contemporary life. Increasingly, we see our role as creating environments that stand apart from the digital world - not in opposition to technology, but as an intentional counterbalance to it.
The metaphor of the cave is not about darkness or retreat, but about depth, protection, and calm. It is a reminder that spaces should shelter, soften, and restore. In contrast, the “computer” suggests efficiency, speed, and constant connectivity - qualities that are necessary in many areas of life, but not the ones we believe should define the home.
Our mission, in an era of AI integration and ever-present screens, is to design spaces that allow for disconnection. We conceal technology where possible, integrate it discreetly where necessary, and give primacy to the tactile and the timeless. Render, stone, timber, and light form the architecture, not the devices that inhabit it.
Call me a hermit, but I will always retreat to the cave. For us, the enduring value of architecture lies in creating environments that nourish, restore, and endure - places where life can unfold freely, away from the glow of the screen.
When I am in Tel Aviv, it is hard not to be seduced by the architectural heritage of the White City ; a collection of some 4,000 buildings constructed from the 1930s onwards, now recognised by UNESCO as the world’s largest concentration of Bauhaus and International Style architecture.
When I am in Tel Aviv, it is hard not to be seduced by the architectural heritage of the White City ; a collection of some 4,000 buildings constructed from the 1930s onwards, now recognised by UNESCO as the world’s largest concentration of Bauhaus and International Style architecture.
Many of these buildings stand in various states of disrepair. Yet their essence remains striking: the clean horizontality of cantilevered balconies, the narrow “thermometer” windows, the geometric massing and flat roofs. These elements, originally transplanted from Europe and adapted for a Mediterranean climate, have weathered a century of sun, salt, and use. They inspire not only through their original forms, but through the patina of daily life and the countless adaptations that have allowed them to continue serving the dense urban fabric at the heart of the city.
Walking the streets, there is always another discovery. A brise-soleil screen casting delicate shadows, a balustrade with a handmade curve, or a terrazzo pattern worn smooth underfoot. Each detail tells a story of modernism translated into lived experience, shaped as much by residents as by architects. The White City is less a static museum of modernism than a living canvas, where buildings evolve organically with time.
Beyond the Bauhaus legacy, older parts of Tel Aviv reveal a rich layering of styles. Eclectic architecture from the city’s early decades; a blend of European, Middle Eastern, and Art Deco motifs, is now being carefully restored, bringing back a vibrancy that speaks of cosmopolitan beginnings. Just as compelling is Tel Aviv’s remarkable collection of brutalist buildings, many of which rise in unapologetic contrast to the refined modernism of the White City. Together, these overlapping styles form a complex architectural identity that is both regional and international.
To walk through Tel Aviv is to understand how architecture has shaped not only the city’s fabric but also its spirit. The White City, together with the Eclectic and Brutalist layers that sit alongside it, reflects a vision that has continually fuelled the dynamism of Ir L’lo Hafsaka, the city that never stops. Here, the work of architects over generations has contributed to a vitality that feels both historic and immediate, making Tel Aviv a place where architecture and life are inseparable.
Last month, while in Jerusalem, I had the opportunity to visit the recently completed National Library of Israel by Herzog & de Meuron. I had first seen the site on an earlier trip, when the monumental exterior was nearing completion. The building is clad in Jerusalem stone, its surface patterned with distinctive cuts and irregular openings.
Last month, while in Jerusalem, I had the opportunity to visit the recently completed National Library of Israel by Herzog & de Meuron.
I had first seen the site on an earlier trip, when the monumental exterior was nearing completion. The building is clad in Jerusalem stone, its surface patterned with distinctive cuts and irregular openings. Immediately it brought to mind a particular course of stone blocks near the top of the Western Wall that had always intrigued me. (Fig 1) It is a detail anyone familiar with the Old City would have passed countless times, yet here it has been observed with care and distilled into something new and quietly resonant. This ability to translate the vernacular into the contemporary without imitation is one of the project’s most impressive qualities.
Behind this protective stone envelope, the organisation of the library is legible and calm. Circulation flows with ease, guiding visitors almost instinctively. At the heart of the plan, the great reading room sits enclosed behind glass, illuminated by daylight from a vast circular oculus above. From afar, this skylight presents itself as a window into the building, a symbol of openness and accessibility. It suggests that knowledge, though carefully preserved, remains something to be shared, not locked away.
Internally, the architecture feels shaped less by the hand of the builder than by the forces of time. The entry sequence, staircases, and major forms have an organic character, as if eroded by natural weathering or gently carved by centuries of human touch.
Figure 1. The Western Wall, Jerusalem
Outside, Micha Ullman’s Letters of Light adds a quiet counterpoint to the building. The work has two parts. A heavily textured tunnel, set below grade, leads to a concrete cubic room where three skylights are cut in the shapes of the first letters of Israel’s official languages: Hebrew, Arabic and English. Above ground, twenty-two large boulders of Jerusalem stone carry voids that trace the Hebrew alphabet. The letters are not carved as objects. They appear through absence, held by light and shadow. The piece sits calmly against the library’s monolithic form and extends its interest in material, daylight and legibility into the landscape.
Materially and spatially, the building is defined by a conscious pursuit of survival and longevity. Spaces are robust yet carefully detailed, intended to withstand the wear of generations while offering moments of clarity and lightness. The architecture acknowledges its dual responsibility: to safeguard fragile texts and artefacts, and to invite the public into a place of learning and reflection. This duality - protective yet open, weighty yet transparent - is resolved with remarkable poise.
For a national library, this approach feels entirely fitting. It is a vessel for the preservation of memory, designed to carry cultural heritage forward into an unknown future. By embedding echoes of Jerusalem’s ancient fabric into its very form, the building affirms its belonging to place while remaining undeniably contemporary. In doing so, it stands not only as an archive, but as a living monument - a testament to continuity, knowledge, and endurance.
In our work, we often seek clarity - spaces stripped of ornament and freed from superfluous detail. Yet, in the quiet of that restraint, a question lingers: when expression and overt context are pared away, how does a space hold on to its vitality? How does it maintain proportion, intimacy, or intrigue?
In our work, we often seek clarity, spaces stripped of ornament and freed from superfluous detail. Yet, in the quiet of that restraint, a question lingers: when expression and overt context are pared away, how does a space hold on to its vitality? How does it maintain proportion, intimacy, or intrigue?
A room is never only a volume. It is a vessel for memory, for light, for the slow passing of seasons. It is the particular quality of shadow in the late afternoon, the sound of footsteps on a timber floor, the faint scent of rain carried in from an open window. These intangible elements are what lend permanence, what allow a space to become not merely functional, but alive.
One of the challenges we often set for ourselves is the play between the familiar and the abstract, the comfort of something expected versus the purity we seek through distillation. To do this, we strip an idea back to its core DNA. We ask: What is this space really about? What makes it work? Once we understand that, we can decide what is essential, and what can be discarded.
That DNA can be found in proportion, materiality, texture, symmetry, acoustics, and the sequence or procession through space. These qualities are not tethered to any one culture or style, yet they can be infused with meaning and manipulated to create emotional resonance.
Proportion is one of our most powerful tools. It’s in the size and placement of an opening in a wall, how it pierces the surface, revealing its depth. It’s in the way light passes through that opening, blending spaces together or holding them apart. It’s in the way a view unfolds, slowly or all at once, leading the occupant from one experience to another.
But restraint comes with risk. Pared-back minimal spaces can easily slip into sterility; cold, clinical, lifeless. For us, the solution lies in looking to the past, not to replicate it, but to reinterpret it. We find lessons in historic architecture: the way light grazes a worn stone wall, the way a timber beam frames a view, the way spaces are shaped to invite pause. These references remind us that simplicity need not be empty; it can be rich, layered, and deeply human.
For us, the enduring moment in any building is achieved through the sequence of spaces, the way they relate to one another, whether clearly defined or softly blurred. It’s in how they respond to what lies beyond their walls: the shifting light, the movement of landscape, the expanse of sky. This orchestration creates something more than shelter. It creates places that live in the memory, spaces that feel inevitable, as if they could never have been otherwise.
In the end, that is the true measure of success: to craft a space that endures. One that is spare, yet vital. One that can be rediscovered again and again, revealing new layers over time. One that is capable of carrying nostalgia; for those who have known it, and even for those who have only imagined it.
On a recent trip to see French Impressionism from the Museum of Fine Arts, Boston at the National Gallery of Victoria, I found myself moved anew by the power of these works.
On a recent trip to see French Impressionism from the Museum of Fine Arts, Boston at the National Gallery of Victoria, I found myself moved anew by the power of these works. The exhibition, part of Melbourne’s Winter Masterpieces series, brings more than 100 Impressionist paintings to Australia, many never before seen here; by Monet, Renoir, Manet, Degas, Cassatt, Morisot and their contemporaries.
Though I’ve studied Impressionism, visited the Musée d’Orsay, and attended similar shows, seeing these vibrant, liberated works in person felt incredibly uplifting. There is a sheer delight in the way they frame the everyday, humble houses, winding streets, open fields, each rendered with astonishing energy and economy.
What struck me most was the way the artists stripped buildings back to their absolute essence. Intricate detail is gone, yet the form remains: the rhythm of rooftops, the mass of a wall in shade, the sharp cut of a silhouette against the sky. Roof and base, light and shadow. Architecture distilled to its most elemental. It is something I often think about in our own work: how a space or a building is perceived through narrowed eyes, when the noise is removed and the fundamental is amplified.
One of the most compelling reminders of this came from Monet’s Haystacks series—dozens of paintings of the same subject, yet each transformed by the light and atmosphere of a particular moment. These are fundamentally the same image, but what matters is the time of day, the season, the shifting conditions. This is very much how we think about the spaces we design: as experiences that are rediscovered again and again across the day, the year, and over decades of living in them. Light changes. Shadows move. Material patinas deepen. The architecture is constant, yet it never presents itself in quite the same way.
The Impressionists were not concerned with faithful documentation, but with evoking sensation, the way light falls across a garden path, the mood of a street at dusk. In our architectural practice, we seek something similar. We aim to create spaces that capture a mood, spaces that feel alive and resonant.
Walking through the exhibition, I thought about how, in design, limits can bring freedom. A reduced palette, a simple structure, controlled views and indirect light often result in a building that feels more considered, more deliberate. The Impressionists achieved this through brushstroke and colour; we aim for it through material, form and sequence.
Seeing this exhibition renewed my conviction that our approach shares much with that of the Impressionists: a focus on perception, light, simplification, and the clarity of experience. However, just as an Impressionist painting captures a fleeting moment and invites the viewer in, we aim to create architecture that allows people to inhabit lasting ones.
When you engage an architect - What is the destination? And how will you know when you’ve arrived?
When you engage an architect - What is the destination? And how will you know when you’ve arrived?
Often, there’s a vision; a feeling, a quiet clarity. You can see yourself sitting in your favourite chair, in a particular room, with a particular view. You can picture the movement of shadows, the softness of the light, the echo of footsteps, the texture of the walls.
Getting from here to there is the architect’s role. But before pen ever meets paper, we need to download that vision - or at least your version of it - from your mind. To understand what matters, what lasts, and what home truly means to you.
Clients often come to us unsure of how to describe what they want. That’s okay. In many cases, they look to us to help crystallise the vision, test possibilities, explore potential, and drive the process forward. It comes down to two things: good communication—and trust.
From there, we often joke that there are 10,000 decisions to be made, probably more. Our job is to tackle the vast majority of them, distilling complexity into clarity. Through drawings, visualisations, and thoughtful conversation, we help you see the path ahead, with one eye always fixed on the destination.
Along the way, we experience what we think of as “mini-destinations”, those moments where everything clicks into focus. The language of the project becomes clear. The fog lifts. The idea sharpens. But nothing compares to the moment of true arrival.
Because architecture is never just bricks and mortar. It’s not just stone, glass, or timber. It’s the realisation of something imagined, and more. It’s how space can hold feeling, respond to mood, and evolve with time. It’s the quiet sense of rightness that arrives when something you once only hoped for becomes something you could never quite have imagined, yet now couldn’t imagine being without.
Over the years, I’ve returned time and again to the TarraWarra Museum of Art. Perched above a sculpted lawn, Allan Powell’s original museum building has long impressed itself into my memory - a massive, blank façade that once struck me as forbidding. Defensive, even. A castle on a hill. But with time, what once felt imposing now reads as protective. Familiar.
Over the years, I’ve returned time and again to the TarraWarra Museum of Art. Perched above a sculpted lawn, Allan Powell’s original museum building has long impressed itself into my memory; a massive, blank façade that once struck me as forbidding. Defensive, even. A castle on a hill. But with time, what once felt imposing now reads as protective. Familiar. The same wall that once challenged me now welcomes me, shields me. It’s a shift that speaks less to the building than to my own evolving perspective.
The original 2003 design brought together a museum and restaurant, linked by a courtyard that still feels monolithic and primal. Concrete forms rise from the earth like a modern-day stonehenge; assertive, ambiguous, and sculptural. That in-between space is not transitional but atmospheric. It announces that art, here, is something you move toward with intent.
The recently opened Eva and Marc Besen Centre, designed by Kerstin Thompson Architects, extends the experience with humility and quiet strength. Set behind the Powell building, it gently follows the existing crescent avenue, a gesture of deference and dialogue. The echo in form is deliberate, yet the contrast in materiality is striking: where Powell’s original wall is heavy and massive, Thompson’s new elevation is light, woven, and permeable. A stainless steel mesh softens the back-of-house functions, providing glimpses of the life within while maintaining a measured restraint.
The Besen Centre houses visible art storage, learning spaces, and areas for performance and community engagement. It literally supports the museum, its green roof doubling as the visitor carpark, and symbolically reinforces the museum’s foundational ethos: that art, education, and landscape can exist in quiet, enduring harmony.
The museum’s collection, gifted by Eva and Marc Besen, contains hundreds of works of Australian modern and contemporary art. But more than just a collection, it’s a gesture of cultural trust, a belief in the value of public access to art, and the importance of creating an architectural context that honours it.
Revisiting TarraWarra with the addition of the new centre felt like a jolt of clarity; a reminder of the power of restraint, and the joy that comes from resolution. Durable materials. Controlled views. A reverence for sequence. And above all, a deep understanding that architecture, like art, shifts meaningfully over time.
Architects are not court-appointed.
That might sound obvious, but it’s worth stating: both architect and client have agency - and responsibility in choosing to work together. It’s a relationship built on mutual alignment, not obligation.
Architects are not court-appointed.
That might sound obvious, but it’s worth stating: both architect and client have agency and responsibility in choosing to work together. It’s a relationship built on mutual alignment, not obligation.
The act of selecting an architect is the first design decision a client makes. Done thoughtfully, it becomes the foundation for a creative relationship that can be defined by tension, trust, growth, and ultimately, transformation on both sides.
A client’s task isn’t just to find an architect, but to find the right one; a practice whose values, approach, and aesthetic sensibility resonate. Likewise, we seek clients who are open, to being challenged, to being surprised, and to trusting a process that is sometimes linear, sometimes not. When that chemistry is there, the project can really sing.
Some clients arrive with Pinterest boards and magazine clippings. Others bring carefully structured multi-page briefs. Both approaches show care, and both offer insight. More importantly, they start the conversation, and begin to reveal what lies beneath the surface.
Every project begins with a brief. But the real work happens in the subtext: the unspoken needs, the contradictions, the subtle tensions between wants and instincts. The early meetings are a kind of decoding, not just listening to what’s said, but observing body language, silences, patterns. Slowly, a clearer picture emerges. And with it, trust.
An informed, enthusiastic client is a gift. Their clarity can embolden us. Their ideas can become sparks for ours. When we sense a client is open, really open, we ask. Can we be braver? Bolder? Is there something here we wouldn’t have otherwise explored?
Of course, design is rarely without friction. Sometimes we nudge clients out of their comfort zones, if only momentarily. And in turn, they challenge us to sharpen, refine, articulate. When the relationship is grounded in respect, this push and pull doesn’t weaken the project, it strengthens it. It forces everyone to think more deeply. To raise the bar.
When a client feels safe, and we feel empowered, design can become expansive. That’s the sweet spot; when both parties feel secure enough to take risks, to be vulnerable, to work from instinct as well as intention.
The relationship evolves as the project unfolds. What begins as formal and careful becomes casual and collaborative. Conversations become more fluid, decisions more intuitive. The language of the project, once tentative, begins to crystallise.
When the relationship works, it brings out the best in everyone involved. The result is more than just good design, it’s a reflection of shared trust, curiosity, and intent.
Until recently, Arthur Erickson was a name I only knew in passing. It was just six months ago that I properly encountered his work, and what caught me immediately wasn’t the scale or form, but the light. Or rather, the contrast of it: the deliberate play of light and shadow, the sense of quiet drama. Erickson knew how to make a space breathe - how to create calm through control, and warmth through restraint.
Reflections from the 2025 Melbourne Design Week Film Festival
Until recently, Arthur Erickson was a name I only knew in passing. It was just six months ago that I properly encountered his work, and what caught me immediately wasn’t the scale or form, but the light. Or rather, the contrast of it: the deliberate play of light and shadow, the sense of quiet drama. Erickson knew how to make a space breathe; how to create calm through control, and warmth through restraint.
So when Beauty Between the Lines screened as part of this year’s Melbourne Design Week Film Festival, I made sure to see it. What followed was more than a biography; it was a meditation. The film traces his career with patience and clarity, revealing not just the celebrated projects and public acclaim, but the inner world of a man who lived for architecture, and, at times, despite it.
What struck me most was the consistency of vision across his work. Whether designing monumental civic buildings or private residences, Erickson’s sensitivity to landscape, structure, and silence never wavered. The film captures this beautifully. It also delves into his relationships with collaborators, clients, friends, many of which were close, sometimes complicated, always deeply human.
One scene near the end of the film stays with me. Erickson, by that point bankrupt and largely overlooked by the profession, is working on a coastal house. Just before a concrete pour, a serious issue arises. There’s tension, pressure. And then, he picks up a pencil. With quiet confidence, he sketches a solution, seemingly without hesitation. It’s resolved. Elegantly, effortlessly. The pour goes ahead.
Watching that moment, I felt a kind of reverence. It was mastery, distilled. The kind of clarity that only comes after a lifetime of drawing, thinking, making.
Beauty Between the Lines is not a loud film. It moves softly, just as Erickson did. But it leaves a lasting impression. It reminds us that architecture is not just a profession, it’s a life. It demands everything. And if you’re paying attention, it gives something back: a way of seeing, of shaping, of being. Erickson lived that truth completely. And through this film, we get to witness it.
See Arthur Erickson’s most significant works here.
Architecture, at its best, is a cultural record - an echo of its time. But it can also be a correction. A reminder that in a rapidly dematerialising world, the most meaningful spaces might be those that are the most grounded.
Over the weekend I watched the Bob Dylan biopic A Complete Unknown. Set against the backdrop of Cold War anxiety and rapid post-war modernisation, it reminded me how folk music emerged not just as cultural expression, but as a kind of resistance; raw, real, and rooted in something ancient. It felt eerily parallel to the moment we’re living in now.
Today, the world is in the throes of another transformation - AI, hyper-connectivity, and digital immersion shaping not only how we work and communicate, but how we think, relate, and even imagine. It’s exciting, yes. But it also feels precarious. Disembodied. In response, I’ve noticed a shift, not just in myself, but among peers and clients too-toward something quieter, slower, and more elemental.
In our studio, we’ve been thinking about what it means to pursue a “primitive” architecture. Not primitive as in undeveloped or regressive, but in the sense of the essential: forms and materials that speak to permanence, legibility, and human instinct. A kind of architecture that resists noise. That feels analogue; not digital. Solid and earthen; not elusive.
In many ways, it’s a return to fundamentals: heavy materials, clear structure, courtyards, thresholds, walls that frame rather than dissolve. There’s a renewed appreciation for things that age and weather, that hold heat or give shade. Our recent work increasingly centres around these archetypal moves. Simple geometries, grounded floor plans, spaces defined not by novelty but by necessity.
This isn’t nostalgia and it’s not anti-technology. We use digital tools every day. But we’re asking: where’s the counterweight? If the world is rushing toward lightness, fluidity, and frictionlessness, can architecture do the opposite? Should it? Can it offer resistance in the form of slowness, stillness, and solidity?
We’ve found inspiration not in novelty, but in permanence. Ancient buildings that remain legible centuries later. Rural constructions built without drawings, only instinct. Rooms where sound echoes in just the right way. Light that enters once a day with purpose.
In some ways, the most radical thing we can do now is to make something calm. Something that doesn't move. Something that gives weight to your day and allows for ritual and consideration.
Architecture, at its best, is a cultural record—an echo of its time. But it can also be a correction. A reminder that in a rapidly dematerialising world, the most meaningful spaces might be those that are the most grounded. The ones made not of code or cloud, but of timber, brick, earth, and shadow. The ones you can feel.
So we continue, not with grand gestures or new theories, but with quiet convictions. A well-proportioned opening. A shaded courtyard. A wall that does what it’s meant to do. In pursuit not of innovation for its own sake, but of the primitive, simple, enduring, and deeply human.
Architecture holds space for both perfection and imperfection. Embracing the natural weathering of materials introduces time as a deliberate ingredient in the design. Ageing, patination, and imperfection allow a building to feel more human - connected to its environment and its occupants - rather than frozen at the moment of completion.
This series offers a glimpse into the ideas that shape our work: the role of time, the behaviour of materials, the pursuit of feeling over formality.
Not manifesto, but meditation; a way of sharing what we value, and how we design for life as it is truly lived.
In architecture, the conversations that shape a project often live beneath the surface; decisions about materiality, time, feeling, and restraint that are rarely seen, but deeply felt.
What is a material you love more once it has aged?
Quality, natural materials, detailed with sensitivity and understanding have the rare ability to improve with time. Sun, wind, rain, and the human hand all leave their mark. Materials like leather and timber soften and darken through use; concrete limes and discolours as it settles into place; metals like brass and steel patinate, deepening in richness.
Fresh concrete can look good; but it only feels resolved once it has weathered, begun to lime, and absorbed the atmosphere of its setting. As ivy finds its way across the surface, or rain carves faint patterns, the building begins to feel inevitable. A similar story can be told of brass, steel, and stone. They find their full expression through time, not despite it.
Can you describe a favourite moment when a material surprised you over time?
Travertine is a material we return to often. Its natural pores and pits often lead to questions: should they be filled or left open? Our preference is to leave them exposed. Over time, dust and fine debris naturally settle into the voids, subtly darkening the surface and softening its overall appearance. It is a process that brings an authenticity and depth no synthetic material can replicate. Rather than resisting the character of the stone, time reveals it.
Why is imperfection beautiful in architecture?
Architecture holds space for both perfection and imperfection. Embracing the natural weathering of materials introduces time as a deliberate ingredient in the design. Ageing, patination, and imperfection allow a building to feel more human, connected to its environment and its occupants, rather than frozen at the moment of completion.
How do you design for patina? Do you invite it rather than resist it?
Designing for patina begins with a respect for durability and appropriateness. This operates at every scale: from the choice of wall finishes that will soften with exposure, to a stair tread subtly rounded in anticipation of decades of wear. Some signs of age are celebrated openly; others, such as the softening of a well-used threshold, are anticipated quietly through careful detailing.
If you had to choose: perfect crispness forever, or graceful ageing? Why?
Architecture is not static. Buildings are prototypes of human imagination, crafted by hand rather than machine. Pursuing the illusion of perfect crispness often leads to fragility and disappointment.
We design with an understanding that craft, buildability, and the realities of time are not constraints but opportunities. In that light, graceful ageing is not simply accepted, it is invited.






