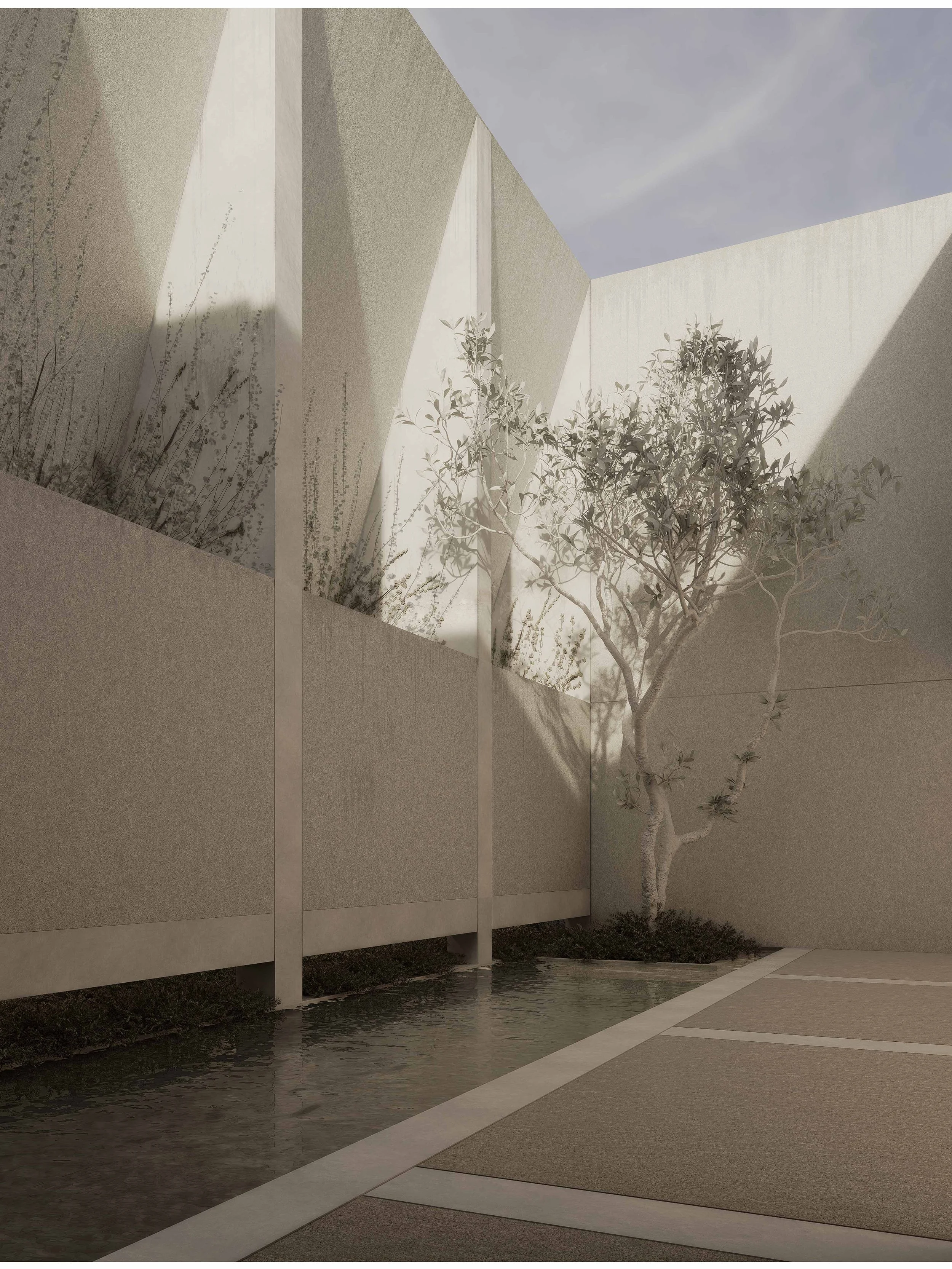Emirati Residence
United Arab Emirates
2025
Emirati Residence is a housing prototype developed in collaboration with the Government of Dubai to meet the evolving needs of Emirati families. Conceived for a standard 450-square-metre plot, it offers a flexible floor plan designed for future expansion, while addressing the social and climatic conditions of the UAE.
The design draws inspiration from the Bayt al Sha’ar, the traditional Bedouin tent, reinterpreting its essence rather than replicating it. This archetype, once defined by resilience, mobility, and climatic responsiveness is abstracted into folded concrete planes that filter, shade, and enclose. From the street, the angled façade provides both privacy and shade, while a double-height courtyard wall folds inward, reinforcing the home’s sanctuary-like core and channelling natural ventilation into the interior.
The material palette reimagines regional elements: concrete, typically utilitarian, becomes both humble and ceremonial. A covered walkway, reminiscent of souk lanes, weaves through the home, connecting public and private spaces while framing glimpses of garden, courtyard, and pool. Its rhythm of compression and release choreographs light, movement, and mood.
The house performs like an instrument tuned to the elements—light and shadow animate its surfaces, creating a living architecture shaped by time, texture, and climate.
3D Visualisations by Davidov Architects





